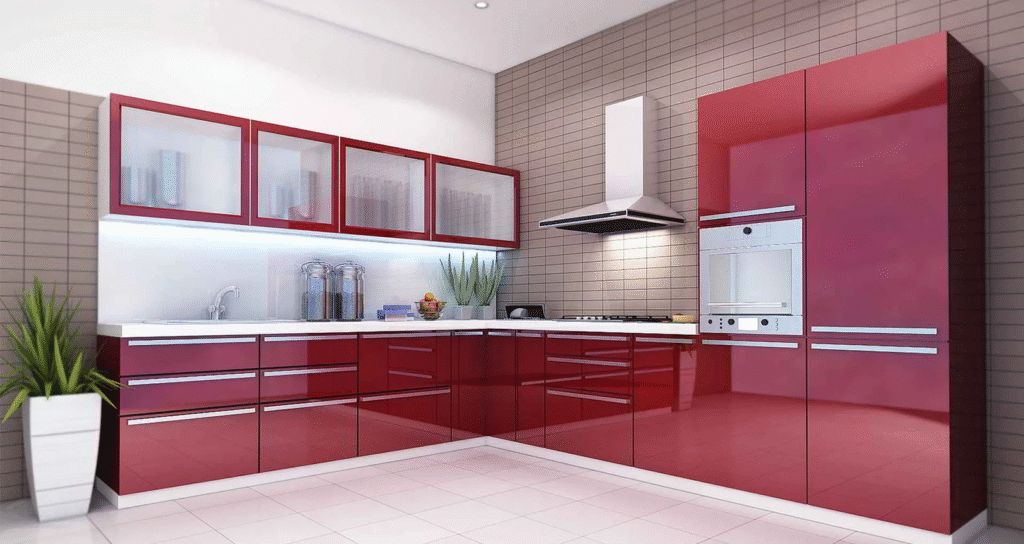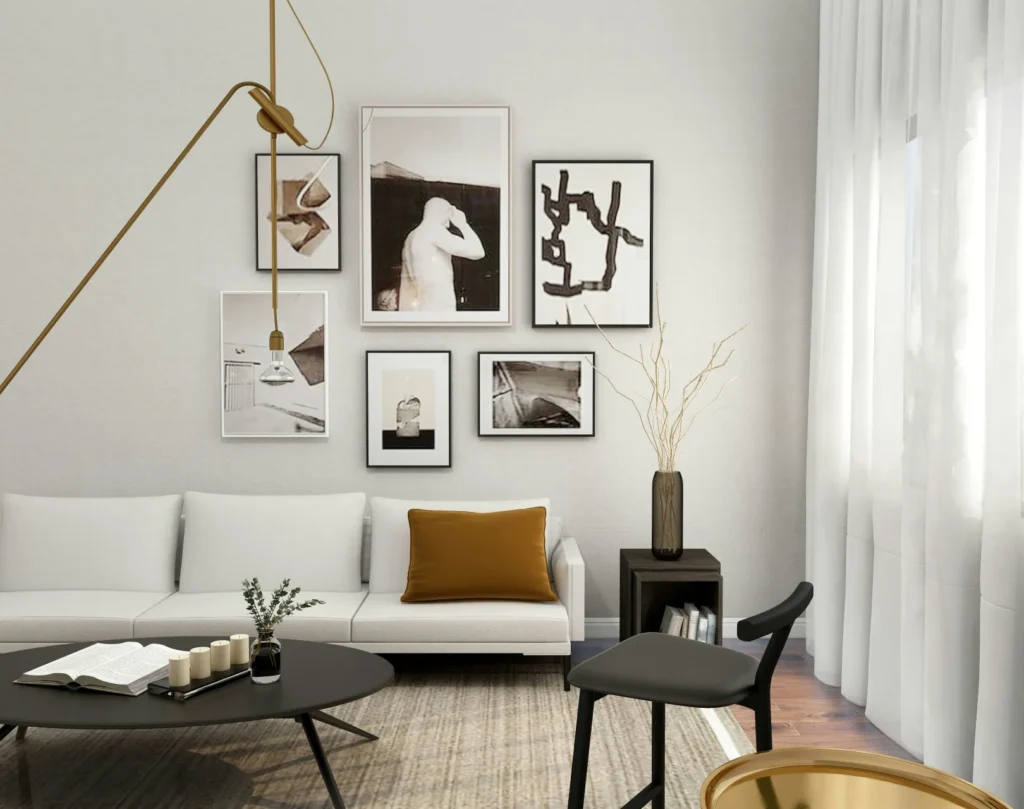1. What is a Modular Kitchen? A modular kitchen is made up of prefabricated modules or units that are assembled to fit your space. These units include cabinets, shelves, and drawers that can be customized based on your needs and preferences. Modular kitchens are. Functional: Designed to maximize efficiency and storage. Stylish: Available in a …
1. What is a Modular Kitchen?
A modular kitchen is made up of prefabricated modules or units that are assembled to fit your space. These units include cabinets, shelves, and drawers that can be customized based on your needs and preferences. Modular kitchens are. Functional: Designed to maximize efficiency and storage. Stylish: Available in a range of finishes, colors, and layouts. Easy to Maintain: Components can be repaired or replaced without disrupting the entire kitchen.
2. Benefits of a Modular Kitchen.
Space Optimization: Every corner of the kitchen is utilized efficiently. Customizable: Tailored to your specific needs, from storage to design. Durability: Built with sturdy materials that last. Modern Aesthetics: Sleek designs enhance the overall look of your home. Easy Installation: Prefabricated units make installation quick and hassle-free.
3. Popular Modular Kitchen Layouts.
Choosing the right layout is essential for functionality and style. Straight Kitchen: Best for small spaces. Aligns all work areas along a single wall. L-Shaped Kitchen: Great for corner spaces. Offers a functional work triangle and ample storage. U-Shaped Kitchen: Suitable for larger kitchens. Provides extensive storage and counter space. Parallel Kitchen (Galley Style): Ideal for narrow spaces. Features two parallel countertops for efficiency. Island Kitchen: Perfect for open-plan layouts. Adds extra workspace and creates a social hub.
4. Selecting the Right Materials.
The materials you choose determine the kitchen’s durability and aesthetics. Plywood: Strong and moisture-resistant. MDF: Affordable and smooth, ideal for painted finishes. Solid Wood: Premium look but requires maintenance. Granite: Durable and heat-resistant. Quartz: Sleek, non-porous, and available in various colors. Marble: Luxurious but prone to staining. Glossy Laminate: Reflects light, making small kitchens look spacious. Matte Finish: Provides a sophisticated look with minimal reflection. Acrylic: High-gloss and scratch-resistant for a premium appearance.

5. Smart Storage Solutions.
Maximizing storage is a key feature of modular kitchens. Pull-Out Drawers: Ideal for utensils, spices, and cutlery. Corner Units: Use magic corners or carousel units for hard-to-reach spaces. Tall Units: Great for pantry storage. Hidden Storage: Concealed spaces for appliances like microwaves or dishwashers.
6. Incorporating Modern Appliances.
Integrating appliances seamlessly into the design makes your kitchen more functional. Built-In Ovens and Microwaves: Save space and enhance aesthetics. Induction Cooktops: Sleek, modern, and energy-efficient. Chimneys and Exhausts: Essential for ventilation and a smoke-free kitchen. Dishwashers: Compact models fit perfectly into modular units.
7. Creative Design Elements.
Personalize your modular kitchen with unique design touches. Two-Tone Cabinets: Combine two colors, such as white and wood, for a modern look. Glass Cabinets: Showcase your crockery while keeping it protected. Patterned Backsplashes: Add character with tiles or textured glass. Open Shelving: Mix open and closed cabinets for visual interest.
8. Lighting for Ambience and Functionality.
A well-lit kitchen enhances both its look and usability. Task Lighting: LED strips under cabinets for focused lighting on counters. Ambient Lighting: Recessed ceiling lights for overall brightness. Accent Lighting: Highlight your backsplash or shelves with decorative lighting.
9. Color Themes for Modular Kitchens.
The right color scheme sets the mood for your kitchen: Neutral Tones: Timeless elegance with whites, grays, and beiges. Bright Pops: Energize the space with bold hues like red, yellow, or blue. Monochrome: Sleek and sophisticated with black and white. Earthy Shades: Warm and cozy with wood finishes and greens.
10. Cost and Budgeting Tips.
Plan your modular kitchen within your budget. Prioritize essentials like storage and durable materials. Choose economical options like laminates for finishes. Compare quotes from multiple vendors for the best deal.
11. Sample Modular Kitchen Plan.
Here’s a design plan for a modern modular kitchen: Layout: L-shaped with a central island. Materials: Plywood cabinets with quartz countertops. Storage: Pull-out drawers, tall pantry unit, and overhead cabinets. Appliances: Built-in oven, induction cooktop, and concealed dishwasher. Lighting: LED strips under cabinets and pendant lights above the island.
Conclusion: Designing a modular kitchen is an exciting process that combines functionality, aesthetics, and personalization. With thoughtful planning, you can create a kitchen that’s not only visually stunning but also highly efficient for everyday use. Whether you prefer a sleek minimalist design or a bold, colorful theme, the modular kitchen of your dreams is within reach.







